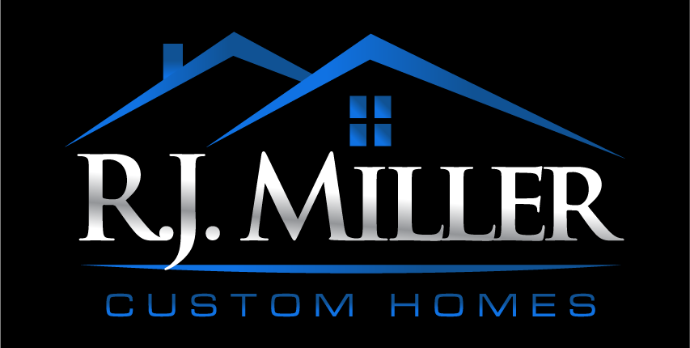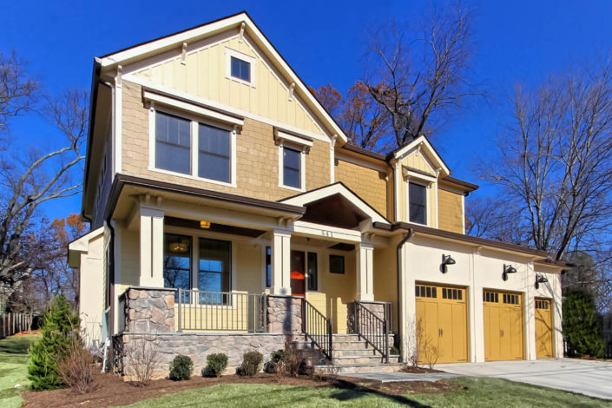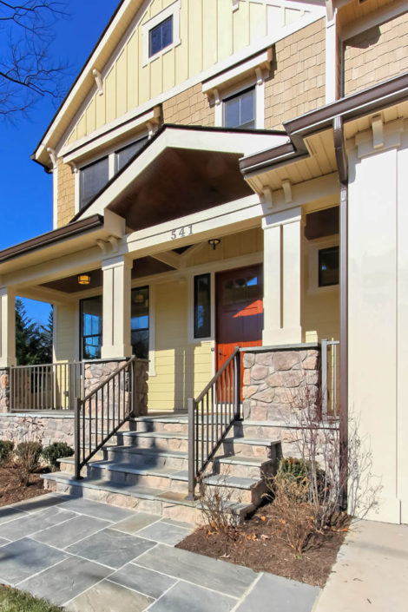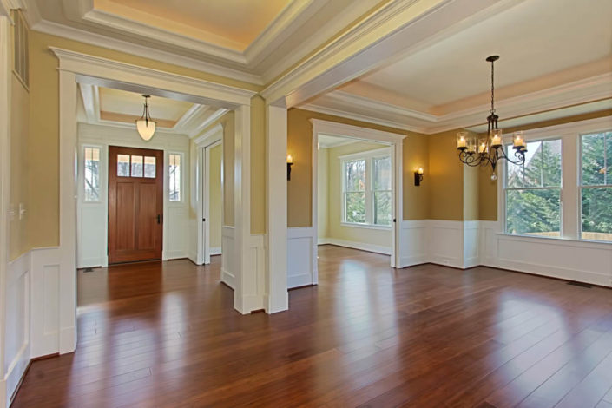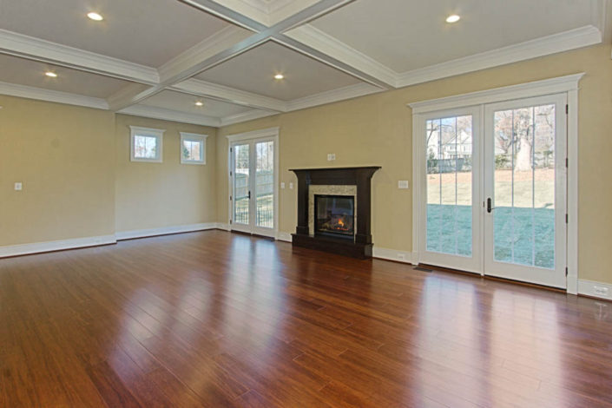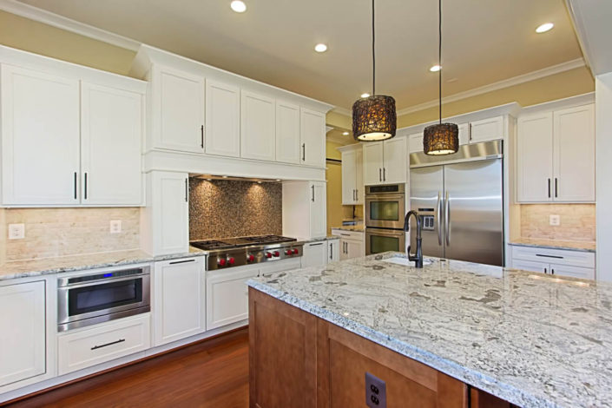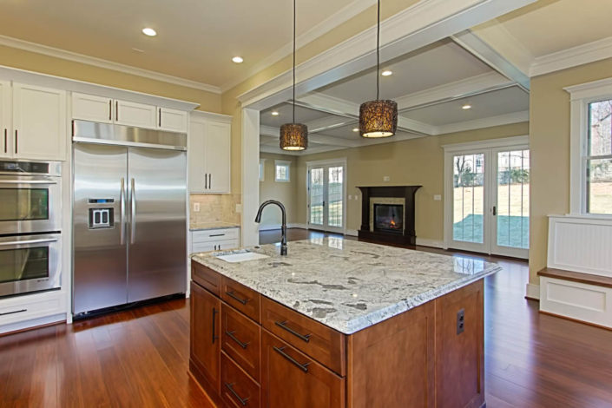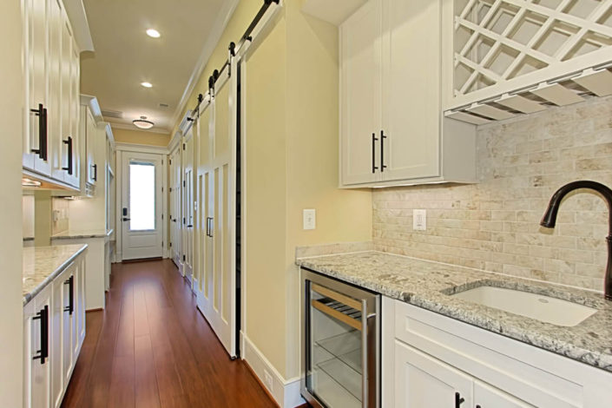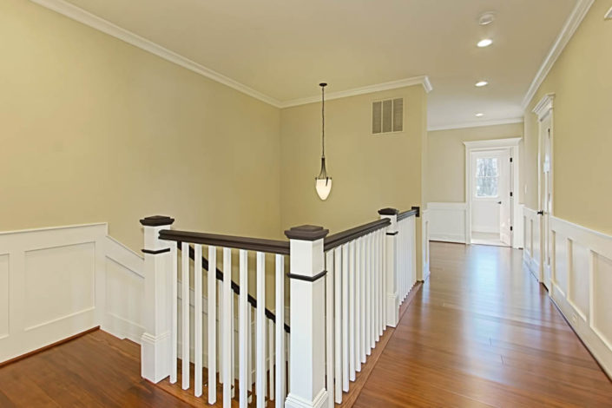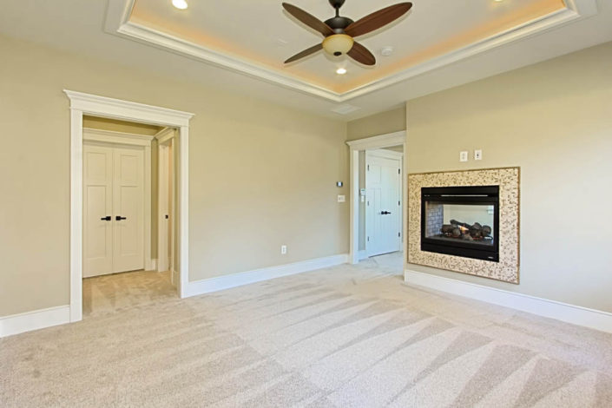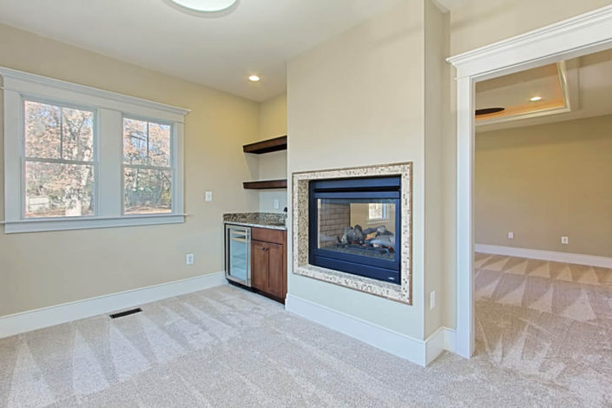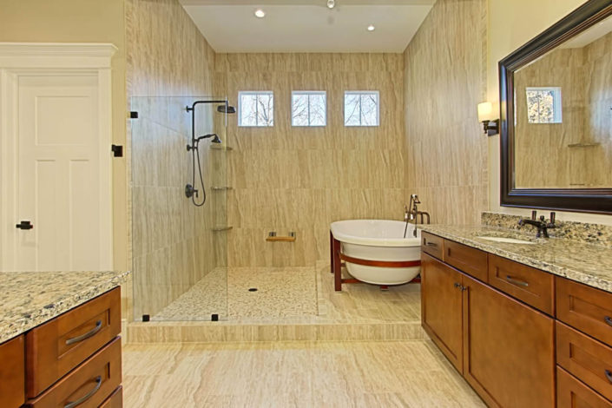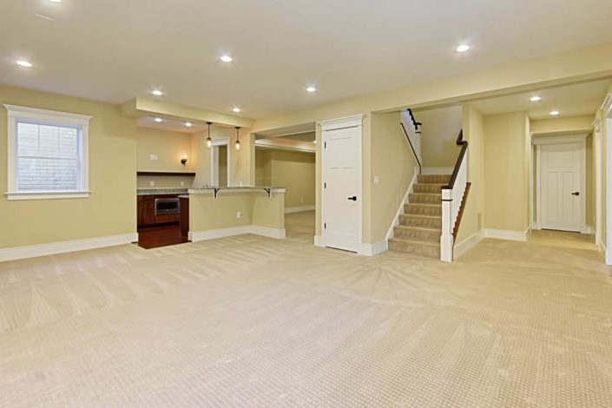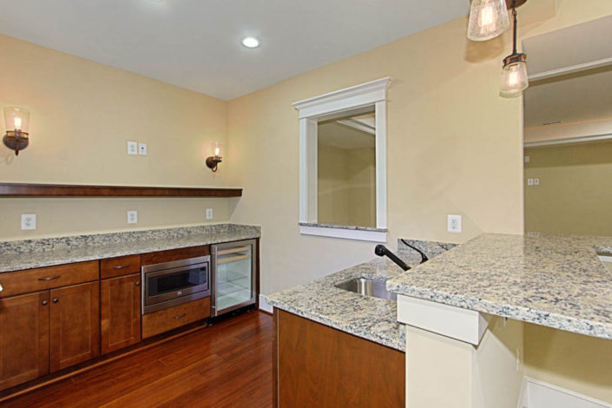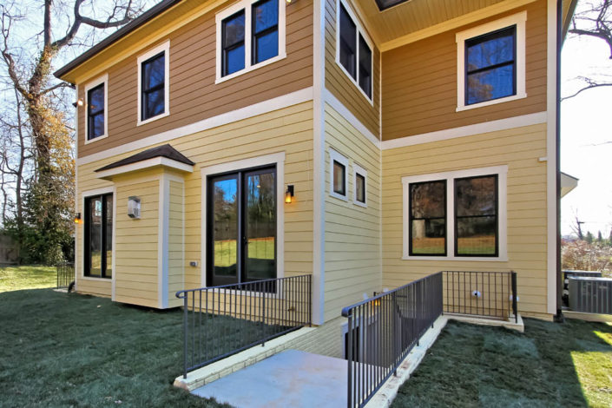Completed Projects
Orchard St.

Project Gallery: Click Images to Enlarge
A 5,105 square foot, 5 bedroom, 4.5 bathroom, 3 Car Garage custom home designed to fit on this gorgeous 20,000 square foot 87 foot wide lot in the Northwest section of the Town of Vienna!
The best of both worlds, this lot is both wide and deep with mature trees, and with new homes adjacent and on the same block.
Walking distance to Downtown Vienna and Louis Archer Elementary; and easy access to Tysons Corner, the Vienna Metro, Rt. 66 and 495. Within the sought after Madison School Pyramid of Louis Archer Elementary and Thoreau Middle School, this home offers what every family is looking for.
The craftsman style inspired home features a unique floor plan artfully designed for today’s family lifestyle.
With 10’ ceilings, the 1,806 square foot open floor plan on the main floor is perfect for both entertaining and an everyday casual family lifestyle. The beautiful custom eight foot tall wood front entry door is artistically flanked by windows and opens to an elegant foyer and gallery. A parlor with pocket doors offers a space that can be used for formal entertaining, as a music room, or as a second study to the dedicated study at the rear of the home. The dining room is served by a unique and conveniently located butler’s pantry wet bar and cutlery cabinet prep area while casual dining is perfected with kitchen island and custom built-in nook seating. The spacious family room is highlighted by a wood beam ceiling and large fireplace flanked by two six foot patio doors facing the rear yard. The high end gourmet chef style kitchen is highlighted by a 48” Wolf range top and a 48” KitchenAid Refrigerator. The tucked away mud room with a private covered entry, custom built cubby storage and a commuter station from the garage make eliminating clutter effortless.
The second floor is an efficient 2,013 square feet of 9’ ceilings, spacious bedrooms with walk-in closets, a generous laundry room, a tucked away study desk, and a fabulous owners’ suite. You will walk into the cozy owners’ sitting room. Wake up in the large owners’ bedroom and conveniently treat yourself with a cup of coffee at the wet bar and relax in front of the two sided fireplace which also faces the bedroom. The enormous and separate his/hers walk in closets transition to the magnificent owners bathroom highlighted by a full wall vanity with make-up center and sconce lighting, a spa like shower with a rain head and multi-function hand shower, free standing 6’ tub with floor mounted faucet, and a dramatic 11’ ceiling.
The 1,286 square foot full basement level will highlight almost 9’ high ceilings, a large recreation area and bedroom with a full bath. The wet bar, complete with a beverage center and microwave, has been adeptly designed with an open two tiered seating and serving pass through to a large flexible space that can serve as a media room, playroom, or exercise room complete with all the necessary home audio rough-ins for whichever function you choose. There is even an additional space to be used for storage, or a future dedicated theater, exercise room or wine cellar.
High end and well-appointed finishes top off this fabulous, must-see home.
